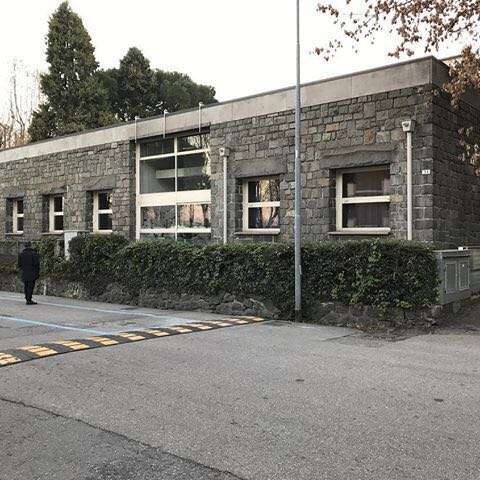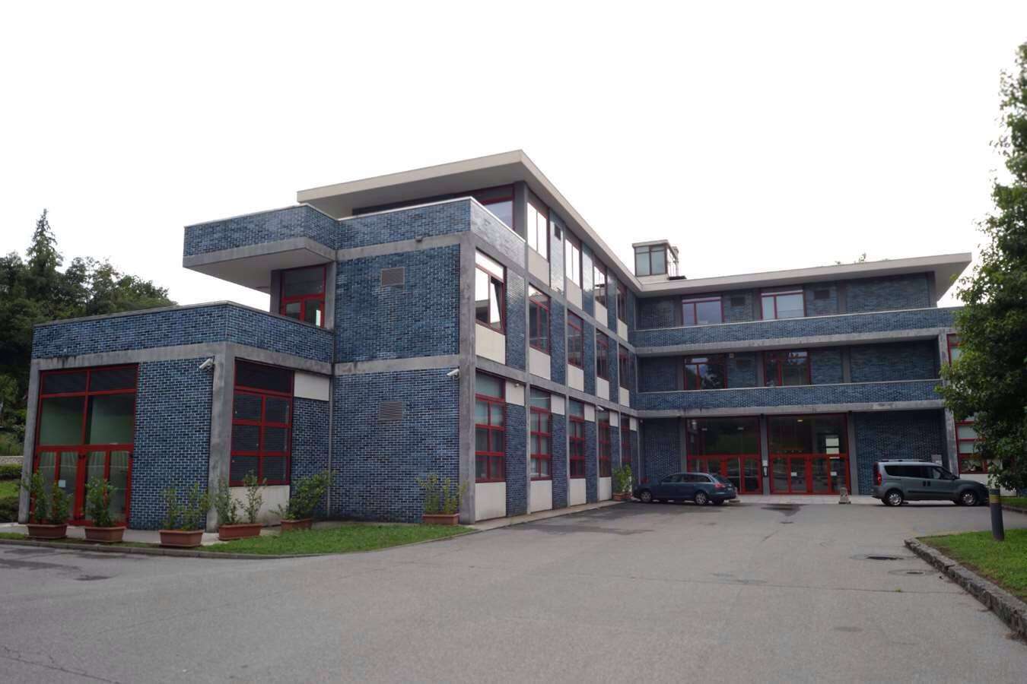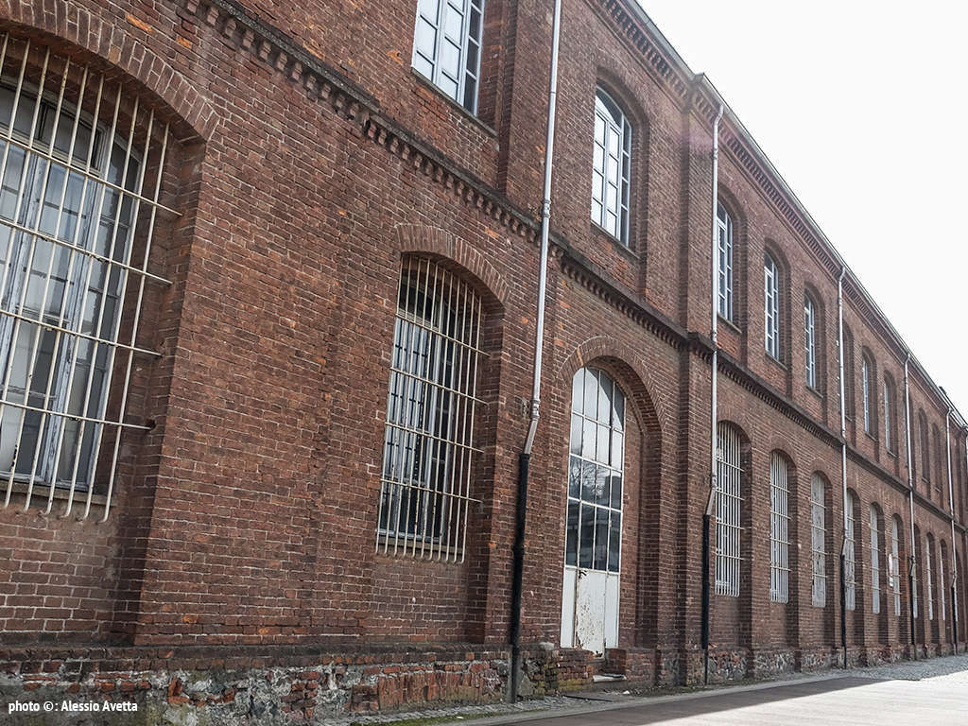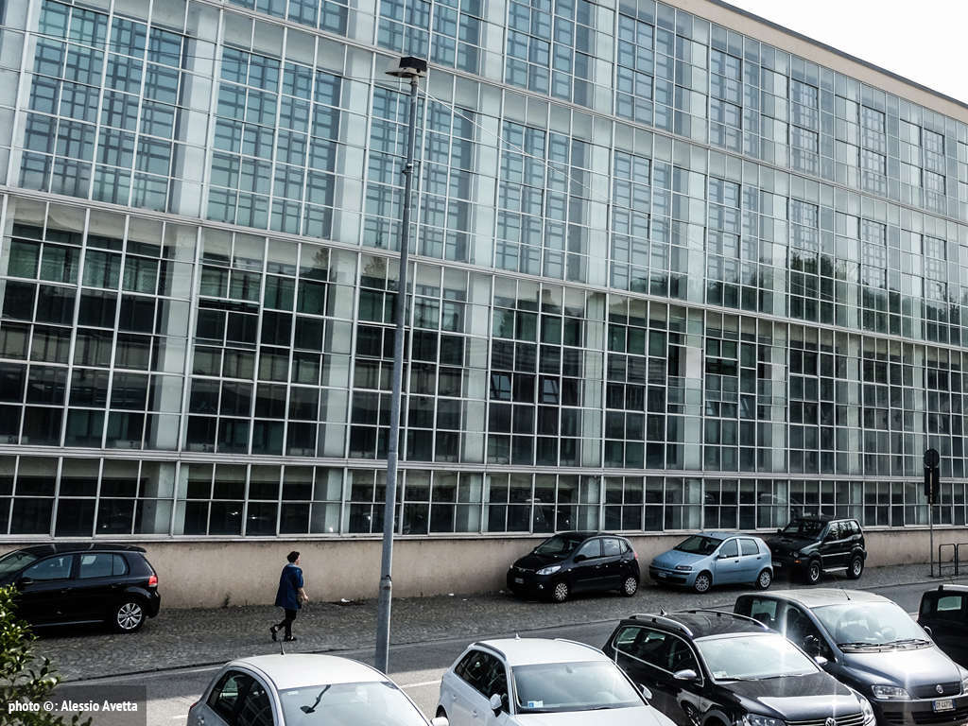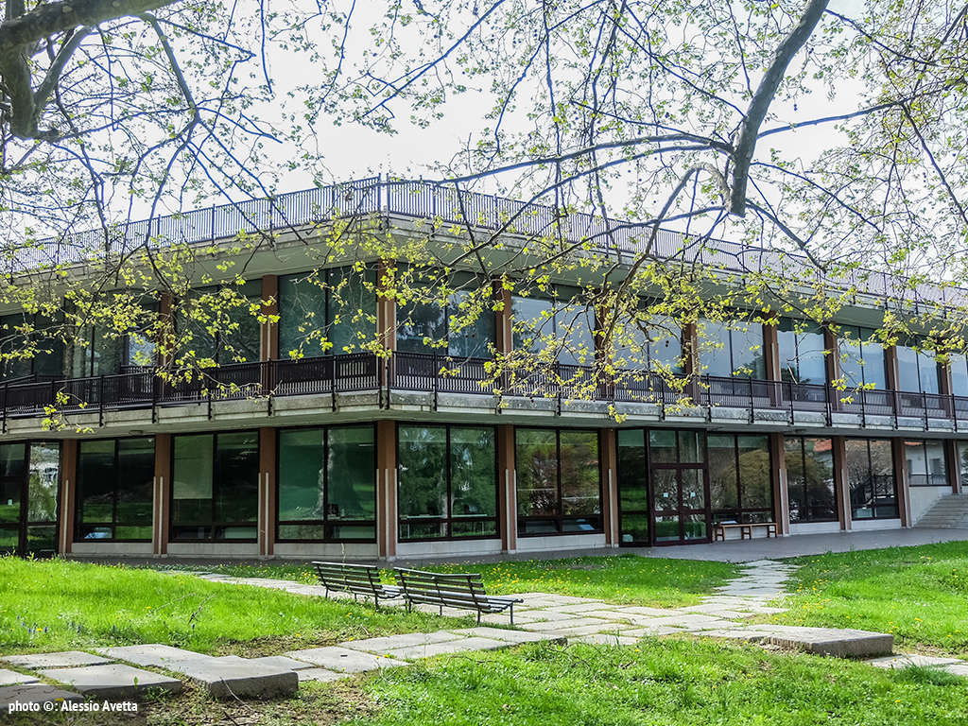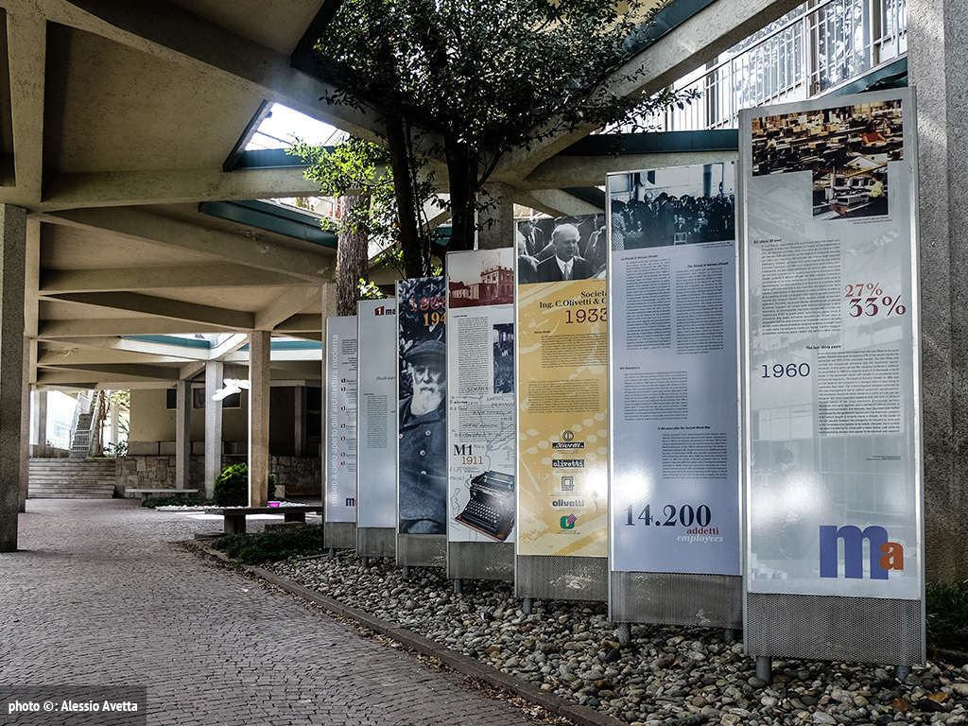Ivrea is essentially an idea.
A century of history from which to take off and fly.
In the last century Ivrea and the Canavese region were the scene of a novel social experiment that aimed to change the world utilising a perfectly suited tool for the task, namely the factory. Adriano Olivetti assigned a new task to his company, namely to contribute towards building a people-friendly society. Thus his “factory of goods” became a “Factory of Good” that not only dispensed products and salaries, but also social services, culture, democracy and beauty. This commitment went on to become his key to international success.
From the “legendary” red-brick building built by Camillo Olivetti in the late Eighteen-hundreds, the buildings continued to multiply as the business grew, starting with four major evocative architectural additions built in a spirit of harmony, light and transparency. Now the time has come to push the envelope and build the “Quinto Ampliamento”: that exquisitely intangible ideal of renewing businesses, work and territories.
“Via Jervis in Ivrea is the most beautiful road in the entire world” (Le Corbusier)
There is indeed a visionary way to do business and Ivrea still bears the marvellous hallmarks of that, making it a prime candidate for classification as a UNESCO World Heritage Site as the “20th Century industrial town”. But we need to interpret these hallmarks, decode them and lay them out on a map for anyone in search of new directions. In Ivrea, the future lives entrapped in the past. “Quinto Ampliamento” seeks to set it free by contributing to convert this substantial inheritance into a stimulus for change and a source of inspiration. Ivrea is already an attractive destination for companies that are questioning the sense of their choices, but it could become something even better, a Communal Economy professional training and university Hub and an incubator for new businesses, and all within the architecture of the Olivetti-era.


